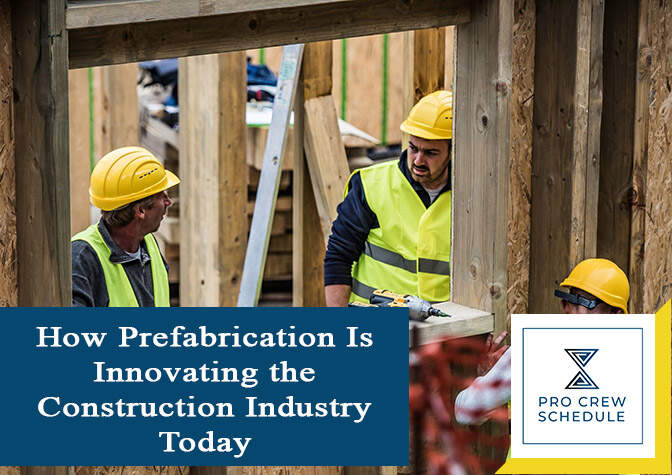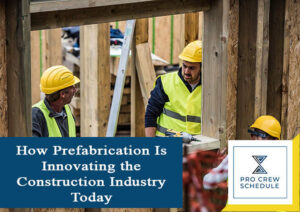In recent years, many construction companies are transitioning their methods for building residential and more complex projects and integrating newer technologies. They are well aware that managing construction using the traditional approach is no longer sustainable for companies looking to grow and compete. That is where prefabrication comes into the picture.
All these signs point to prefab construction as being more than a passing trend. It is safe to say that prefabrication is already entrenched in the building sphere and is expected to further reshape the construction industry by streamlining project management – and likely to stay there.
What is Prefabrication?
Prefabrication is an umbrella term that covers a range of various systems and processes. This can be structural, architectural, and service elements. Prefabrication is used in different manufacturing-related sectors. However, it is particularly beneficial in the construction industry because it allows contractors to finish projects more efficiently and shorten the timeline for projects.
Prefab refers to any building element that has been fabricated or manufactured at a place other than its final location, such as a factory or workshop. Once completed, these parts are then transported to the site for assembly, at which point workers will make the installation and final touches. For this reason, it can be referred to by other names such as off-site construction, off-site fabrication, or off-site manufacture.
With this dramatic shift in the construction approach, cost, time, and labor are significantly reduced.
One example of prefabricated components is pre-cast concrete panels as substitutes to hollow blocks to create walls and slabs in a building. Instead of producing concrete panels on-site that would require setting up mold, pouring concrete into the mold, waiting for the cement to cure, and plastering the surface for a softer finish – you can order sub-assemblies off-site for an easier solution. Additionally, using prefab elements would minimize the labor force requires for project operations.
A Brief History of How Prefabrication Started
The extreme shortage of housing following World War II led to a boom in high-rise apartment blocks; contractors turned to prefabricated walls and floor systems for building in an attempt to meet this demand. However, the initial jointing system used was unable to hide the large joints between structural members that produced monotonous and ugly developments, often with condensation. The faults were so numerous that an amendment was made by the Housing Defects Act 1984 to compensate the owners who unwittingly purchased houses with defects. An estimate of 31,000 owners received a reimbursement for the issues.
In 1968, a controversial gas explosion at Ronan Point (Newham, London), a building made of prefabrication elements, resulted in the collapse of an entire corner of a 26 storeys tower block that killed four people and badly injured 17 of its residents. The failure prompted an amendment of the building regulations, introducing a stronger clause denoting that if one element of a building failed, the other parts would be strong enough to take the increased lead to allow the building occupant enough time to escape. However, the lack of public confidence in the construction industry at that time brought this innovation to a rapid halt from which it has never wholly recovered.
However, there are numerous successful factory-produced structures in the Far Eastern and European countries. Japan has been building beautifully-detailed houses for thirty years. The Scandinavians also export to different countries highly-insulated timber houses with triple glazing. Germany, on the other hand, is offering carefully-detailed, modern prefabricated houses around the world.
Two Main Types of Prefabricated Elements
1. 2D Prefab
a. Components: These are pre-sized, pre-cut, pre-molded, or pre-shaped elements installed or assembled on site.
b. Panels: These are non-volumetric systems that arrive on site ready for assembly. They might be used to form staircase cores, building envelopes, or internal load-bearing on walls, or lighter partitions that can be categorized as open or close panel systems. All the panels are created through a range of factory manufacturing technologies.
Key Advantages:
– All types of components and panels can facilitate transports and deliveries;
– Lends itself to “mass customization” – meaning all elements can be manufactured in various ways;
– Infinite configuration options, combined with speedy assembly and installation.
– 2D elements include architectural, structural, or service elements- or a hybrid of these three.
2. 3D Prefab
a. Modular: These are sectional, volumetric, or unified systems that are three-dimensional structural units combined on-site involving other units or systems.
b. Pods: These are generally not structural modules, like bathroom or kitchen pods.
Key Advantages:
– Modular approach is a fast way to build as it can be manufactured concurrently with site preparation and arrive on site ready for installation.
– Individual modules can be assembled together to create larger spaces.
– Modular systems have the ability to go multi-level.
– 3D elements are also inclusive of architectural, structural, or service elements- or a hybrid of these three.
Benefits of Transitioning to Prefab Construction
1. Advanced Design Tools and Technologies
The construction industry is now reinventing prefabrication and modularization due to various construction technology innovations. Some of the advanced design tools that are causing groundbreaking improvements in the sector are BIM and 3D Modeling.
BIM or Building Information Modeling technology is a useful tool extending a more environmentally sustainable and economical approach to the general contracting industry. BIM combines technology and construction to help companies and contractors visualize the scope of their projects. This integration enables its users to visualize the cost and material differences, consequently reducing construction material costs and unnecessary labor hours.
Another tool is 3D Modeling, which has a well-established role in manufacturing. But for the building sector, the concept is still pretty new. Since prefabrication brings parts of the construction process to a factory environment, it enables automated manufacturing methods based on digital component models.
2. Safer and More Secure Working Environment
We know that construction is a dangerous field to work in, so companies want to implement safer operations processes. There would be less risk for moisture, dirt, and other environmental hazards with prefab parts because the sub-assemblies are created in factory-controlled environments. Recently, prefabricated engineering has improved to make prefab components as strong as traditional buildings.
Additionally, there are stricter factory procedures and processes that protect workers from weather-related risks and on-the-job injuries. Even challenging construction sites prioritize safety; workers still have a high chance of injury because of changing ground, weather, and wind conditions.
3. Stricter Quality Control and Consistency
Factory tools used to create prefab elements offer additional quality assurance compared to the repeated on-site construction. These sub-assemblies are produced in a controlled manufacturing environment and follow specific standards built to a uniform quality. Manual labor by construction workers on-site always depends on their skillset that makes varied outputs. With prefabrication, an experienced worker created an element in a controlled setting with standard quality checks throughout the whole process.
4. Lower Environmental Impact
Prefabricated and modular buildings are more nature-friendly than traditional construction, both in the short-term and long-term spectrum. A factory-controlled setting allows for better air filtration and improved wall insulation, which directly increases efficiency and energy.
Manufacturing pieces quickly off-site results in lower pollution and unnecessary on-site disturbances. This protects nearby protected areas and wetlands and minimized the disruption of local fauna and flora. The controlled and dry modular construction environment conserves water usage and allows the recycling of scraps and other construction wastes. Prefab also incorporates recycling of extra materials instead of dumping it in the landfill. Plus, which reduces on-site traffic and streamlines transportation, it also means lower fossil fuel consumption.
5. Time-Saving and Accelerated Construction Process
With the use of prefabrication, it takes a significantly less amount of time to build structural and architectural components than on-site construction. In fact, it takes less than half the time compared to conventional on-site construction. Prefabrication consumes less time due to eliminating on-site weather conditions, precise planning, and simultaneous installation of multiple assemblies. Shorter crew schedules allow companies to take on numerous projects at once, supporting business growth instead of focusing on one task at a time.
There has been a common misconception that prefabricated construction is more expensive than the conventional approach. Prefabrication would require more massive amounts of resources upfront, and the material expenses are distributed more evenly during the project with traditional construction. However, if planned and implemented correctly, prefab construction will reduce total project costs in the long run.
Make the Transition
Today, the prefabrication benefits mentioned above have incited interest on contractors in incorporating it as a tool for streamlining construction operations. Stakeholders, such as the contractors, managers, and laborers, will face simpler work requirements and timelines, which will drive further innovation in the field.
Prefabrication also includes a learning curve for project staff and crew, which may be used to decades of traditional construction methodology. However, the work of everyone in the construction team is simplified with prefabrication. To facilitate the transition from the conventional approach to prefab, you can integrate a construction crew management software, such as Pro Crew Schedule, to ease them with the changes and adjustments.
The construction industry is progressive and highly innovative. Research different construction advancements, technologies, and present trends in the market so you won’t be left behind. Don’t know where to begin and how?
Prefab Construction is an excellent place to start.







