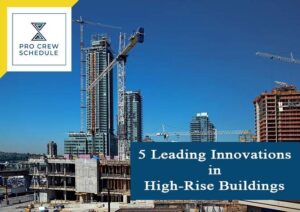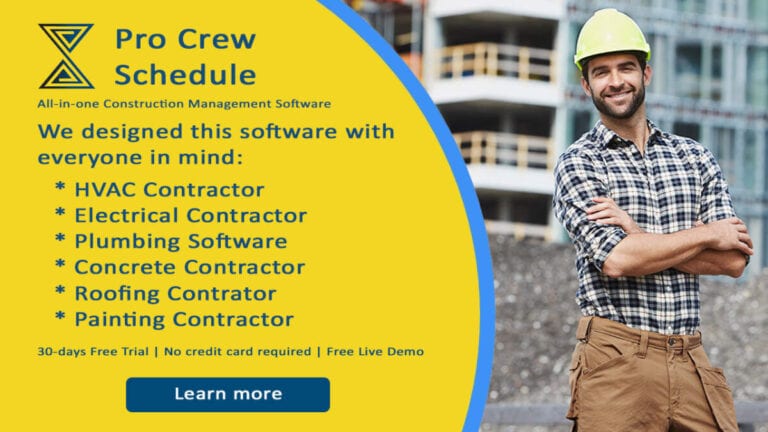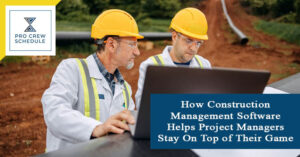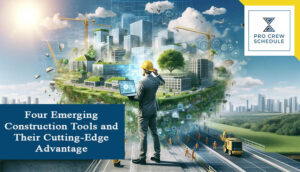As the population rapidly increases and rural and urban migration has continued at a faster rate, demands for residential and commercial property are growing. This continual growth in population and demand for workplaces and housing has pushed developers and builders to build vertically. On a rarely seen occurrence, reserved primarily for the urban areas, high-rise buildings have become a common site in mini-metros and cities.
The growth of vertical building structures has led to faster development of innovative techs and methods to successfully achieve a much safer and aesthetically pleasing structure at a faster rate. Speaking of innovative techs, there’s many to mention, including concrete systems, support systems, facades, and even mobile construction scheduling software for project management.
All of these new innovations are now being used by several builders to achieve the construction of high-rise buildings. In this blog, let’s discover seven innovations for high-rise building construction today, including some tips on how you can make high-rise more sustainable. Read further.
1. KONE UltraRope
KONE UltraRope is the new carbon-fiber hoisting technology, the heaviness and bending benefits of which effectively double the distance of the elevator in traveling within a single shaft (1km). KONE is comprised of epoxy-based high friction coating and carbon fiber core. It is extremely light, causing machine room size and elevator energy consumption in high-rise buildings can be significantly cut.
The drop in rope weight solely means a significant reduction in elevator moving masses. The latter refers to the weight of everything that typically moves when the elevator travels up and down, including the compensating ropes, hoisting ropes, elevator car, counterweight, and passenger load.
Currently, elevators are pretty limited to a single-shaft height of five hundred meters, the point where the thickness and mass of steel rope can make height further impractical. But with UltraRope, the elevators in high-rise buildings can travel up to one thousand meters without the need for transfer lobbies.
2. MEGA TRUSS Seismic Isolation Structure
The designers of the multipurpose high-rise were able to solve two distinctive requirements in one building with the use of an integrated structural solution that can transfer force safely through the transition. One part of this program is a concert hall built out from reinforced concrete walls in order to form a rigid frame, acoustic performance and sound isolation. Right above, the program called for modern offices, which are preferably column-free for maximum flexibility.
The intermediate seismic isolation, selectively comprised of a Mega Truss with mega columns, diagonals, a belt truss, oil dampers, lead rubber bearings, enables these contrasting requirements to coexist in the same building.
This innovative structural system has significantly allowed builders and designers to develop a seismically tall isolated building. MEGATRUSS truly deserves recognition due to its capability to transfer systems and integrate base isolation into remote systems in a higher seismic area.
3. RASTER Façade Precast Concrete System
The Raster Façade is known as a load-bearing precast concrete frame. It can remove interior columns in tall buildings, allowing the floor to ceiling glasses by way of triple-glazing with external retractable protective louvers. It can also generate more usable floor area compared to other systems.
This precast façade can generate a ratio of sixty percent glazed to forty percent closed surfaces, enhancing insulation values. In fact, heating and cooling systems are often incorporated into suspended ceiling panels, which is found to be more efficient than putting or installing such systems on the floor.
Moreover, precast concrete is an integrally fireproof building material, eradicating the need for additional fire protection. This particular innovation only shows that load-bearing precast concrete can be an excellent option to the glass curtain walls generally intended for high-rise building construction.
High-rise building construction is one of the dangerous, if not toughest, jobs to do. Looking out for crew members is exceptionally crucial. And while providing the best PPE and safety tools for your construction team is the very first thing you do, you may consider deploying a subcontractor scheduling software for overall tracking and monitoring of your employees.
4. ROCKER Façade Support System
The Poly Corporation Headquarters now features a unique design component purposely created for high-rise buildings – The Rocker. The Rocker Façade can support even the biggest cable-net glass wall while actively releasing the immediate effects of heavy winds and earthquakes. Moreover, it also facilitates the suspension of an 80-story, lantern-looking museum structure in an office building’s atrium.
Structural analysis has shown that the support system for a twenty-two-story tall glass atrium wall cannot be reasonably accomplished using a conventional two-wat cable net. Instead, it can be achieved if a ninety-meter high by sixty-five meter wide enclose is broken down into small segments. This is where a cable-stayed system was being introduced by utilizing two large-diameter parallel bridge cables while anchoring to the eight stories lantern-like museum structure.
This particular innovation can be adapted for use in other circumstances that may be encountered in unique tall buildings, where construction workers may need to get free from participation in the crosswise systems of the structures. Safety for construction workers is a top priority. And alongside these innovations for high-rise, business owners and contractors have to also invest in other advanced technologies, like construction scheduling software for scheduling and tracking purposes.
5. BSB Prefabricated Construction Process
The Broad Sustainable Building (BSB) captured the industry’s attention when the broad group has developed and constructed T30 – a thirty-story building built in fifteen days in Changsa, China, using only pre-assembled components.
The process utilizes a factory-fabricated steel structure system. And during on-site installation, high-strength bolts and flanges are used to help construction members. It also incorporates installable and integrated floor slabs, wallboards, and other prefabricated materials.
Such a process can give enormous advantages to buildings. It can provide a magnitude-9 earthquake resistance five times the energy efficiency of a traditionally constructed structure, with ten to thirty percent lower cost. BSB construction process is proven produced less than one percent of the waste compared to traditional or usual site-built construction.
High-rise Building Construction can be Sustainable
We already had discovered and discussed some of the significant innovations for high-rise buildings. But one of the most frequently asked questions is how high-rise building construction can be sustainable. How you and your team can best achieve that? As the height of the buildings increases nowadays, so do the engineering loads on its systems. As a direct result, such buildings’ operation and embodied energy are higher than traditional low-rise construction.
Here, you must consider the high-rise context for urban density. A study shows that low-rise development may require five to ten times the energy infrastructure and road as high-rise. Therefore, a high-rise can be a major part of a more sustainable solution when you’re considering a broader context.
As for you, you have to challenge yourself to build stand-alone high-rise buildings that are more sustainable, especially in this industry. Ensure that it can be part of the solutions to the climate crisis and resource problems rather than an issue. In addition to that, make sure to prioritize project management for construction because it directly impacts you, your team, the work, and other project elements.
Here’s what you can do to make high-rise buildings more sustainable.
1. Improve Energy efficiency
Improving energy efficiency is one way to make high-rise buildings more sustainable throughout their entire lifecycle. An energy-efficient tall building is simply achieved by reducing the energy demand requirements using some solutions such as double skin facades. These facades can improve insulation and reduce solar gain whilst still maximizing natural light.
Energy efficiency isn’t only limited to reducing demand but also exploring solutions that integrate on-site energy generation into building designs.
2. Offsite Construction
Using prefabricated components manufactured in a controlled, monitored offsite environment is considered one of the most efficient methods. This particular solution is, in fact, cheaper compare to other solutions since it can significantly reduce construction times through any enabling construction challenges to be addressed even before the construction starts.
As fewer activities are being carried out on-site, it decreases the number of workers, causing less noise and reducing the impact of construction activities on local areas, including CO2 emissions and air pollution.
3. Smart Technology
Today, tall buildings can be designed as platforms to make the most of the latest and emerging SMART technology. Today, there are thousands of SMART sensors that feed data toward the integrated BMS (Building Management Systems), allowing buildings to adapt quickly and optimized for improved safety, security, and, of course, energy efficiency. Moreover, SMART techs integrated with both architecture and construction can efficiently provide improved productivity and comfort for the building users, creating new experiences as well as opportunities for collaboration.
Real-time sustainability is more than just the deployment of renewable and energy-efficient innovations further to enhance the “GREEN” credentials of the building. It’s also about delivering a livable environment to maximize further the well-being, health, and comfort of occupants.
For construction planners, PMs, and project leaders, you wear many hats – budgeting, scheduling management, inventory, safety, crew supervision, site management, etc. It’s where you need to invest in specialized and easy-to-use software that can help you track and manage every single complex task and more.
Request for a live demo to experience it firsthand! And enjoy a 30-day trial for FREE!
Key Takeaways
Increasing urbanization has led to a drastic upturn in high-rise construction. It only shows without saying that the primary economic driver for this particular trend is the continuous lack of space in urbanized areas. High-rise construction is no longer limited to just the business and financial sectors.







